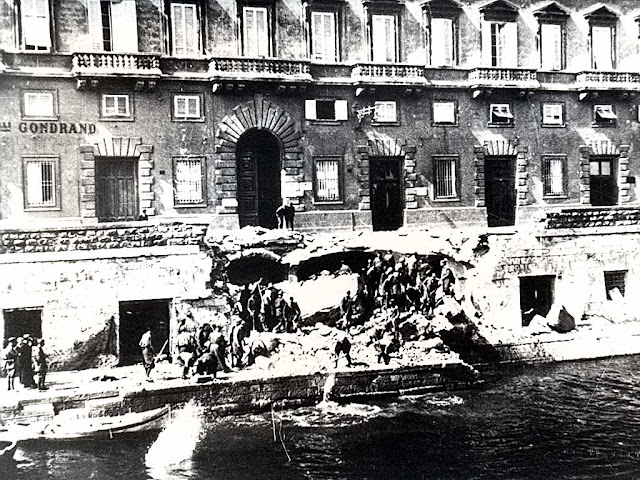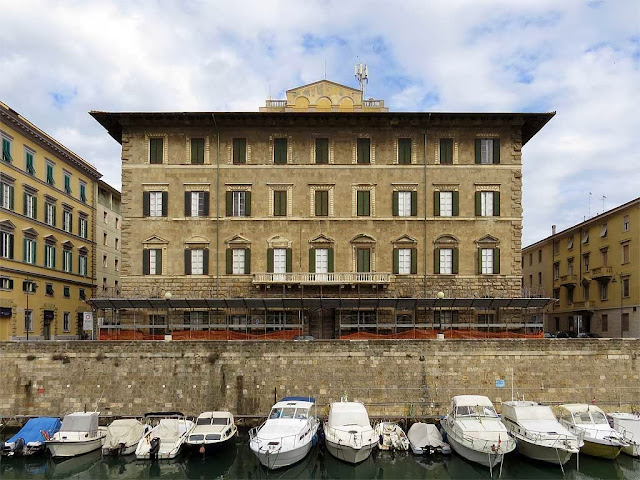The inner courtyard of Palazzo Huigens in Via Borra. (Already posted on Instagram)
Showing posts with label palazzo. Show all posts
Showing posts with label palazzo. Show all posts
Thursday, August 4, 2016
Palazzo Huigens
Labels:
architecture,
building,
Livorno,
palazzo
Monday, August 18, 2014
Colonne di Marmo
We have already seen the exterior of the “Palazzo delle Colonne di marmo” (Palace of the Marble Columns), built in 1703 for the merchant Ottavio Gamberini, probably by the architect Giovanni Battista Foggini.
An open front door allowed us a quick glimpse at the interior of the building.
After a narrow hallway we found a small colonnaded yard.
See also: Palazzo delle Colonne di marmo
External links: Giovanni Battista Foggini (Wikipedia)
An open front door allowed us a quick glimpse at the interior of the building.
After a narrow hallway we found a small colonnaded yard.
See also: Palazzo delle Colonne di marmo
External links: Giovanni Battista Foggini (Wikipedia)
Thursday, December 5, 2013
Palazzo dell'Aquila Nera
This majestic facade on Scali D'Azeglio belongs to the Palazzo dell'Aquila Nera (Black Eagle Palace), one of the most remarkable buildings lining the Fosso Reale. The whole first floor of this palazzo, built in 1856, was occupied by the Grand Hotel Royal de l'Aigle Noir, a renowned luxury venue at the time. On the upper floors, divided into apartments, lived families of wealthy merchants.
See also: Black Eagle - Scali D'Azeglio - Reflected Eagle
See also: Black Eagle - Scali D'Azeglio - Reflected Eagle
Thursday, November 28, 2013
Palazzo Maurogordato
Giorgio (Zorzis) Maurogordato was a rich merchant of Greek origin living in Livorno. The Maurogordato (Greek: Μαυροκορδάτος) were a family of Phanariot Greeks that distinguished itself in the history of the Ottoman Empire, Wallachia, Moldavia, and modern Greece.
In the second half of the 19th century he bought one of the parcels resulting from the straightening of the Fosso Reale, a work undertaken by the architect Luigi Bettarini after the demolition of the city walls.
In 1856 he had the architect Giuseppe Cappellini design and build a Renaissance Revival palazzo for him and his family. The building was finished in 1864 and shows an extensive use of rusticated stone.
External links: Mavrocordatos family - Phanariotes (Wikipedia)
In the second half of the 19th century he bought one of the parcels resulting from the straightening of the Fosso Reale, a work undertaken by the architect Luigi Bettarini after the demolition of the city walls.
In 1856 he had the architect Giuseppe Cappellini design and build a Renaissance Revival palazzo for him and his family. The building was finished in 1864 and shows an extensive use of rusticated stone.
External links: Mavrocordatos family - Phanariotes (Wikipedia)
Friday, August 28, 2009
Black Eagle
 The “Palazzo dell'Aquila Nera” (Black Eagle Palace) is one of the best preserved building in the last stretch of the “Fosso Reale”, just before the harbour.
The “Palazzo dell'Aquila Nera” (Black Eagle Palace) is one of the best preserved building in the last stretch of the “Fosso Reale”, just before the harbour. The whole first floor of this “palazzo”, built in 1856, was occupied by the Grand Hotel Royal de l'Aigle Noir, a renowned luxury venue at the time. In the rest of the building, divided into apartments, lived families of wealthy merchants.
The whole first floor of this “palazzo”, built in 1856, was occupied by the Grand Hotel Royal de l'Aigle Noir, a renowned luxury venue at the time. In the rest of the building, divided into apartments, lived families of wealthy merchants. During the first Allied bombing of Livorno, on 28th May 1943, a bomb struck directly an air-raid shelter under the building killing an unprecised number of civilians.
During the first Allied bombing of Livorno, on 28th May 1943, a bomb struck directly an air-raid shelter under the building killing an unprecised number of civilians. A plaque on the walled-up entrance facing the “Fosso Reale” was placed in 2004 to remember the event.
A plaque on the walled-up entrance facing the “Fosso Reale” was placed in 2004 to remember the event. Exactly a month later another raid destroyed part of the palace, which was fortunately rebuilt after the war and also completely restored few years ago.
Exactly a month later another raid destroyed part of the palace, which was fortunately rebuilt after the war and also completely restored few years ago.
Labels:
architecture,
building,
Livorno,
palazzo
Subscribe to:
Posts (Atom)






